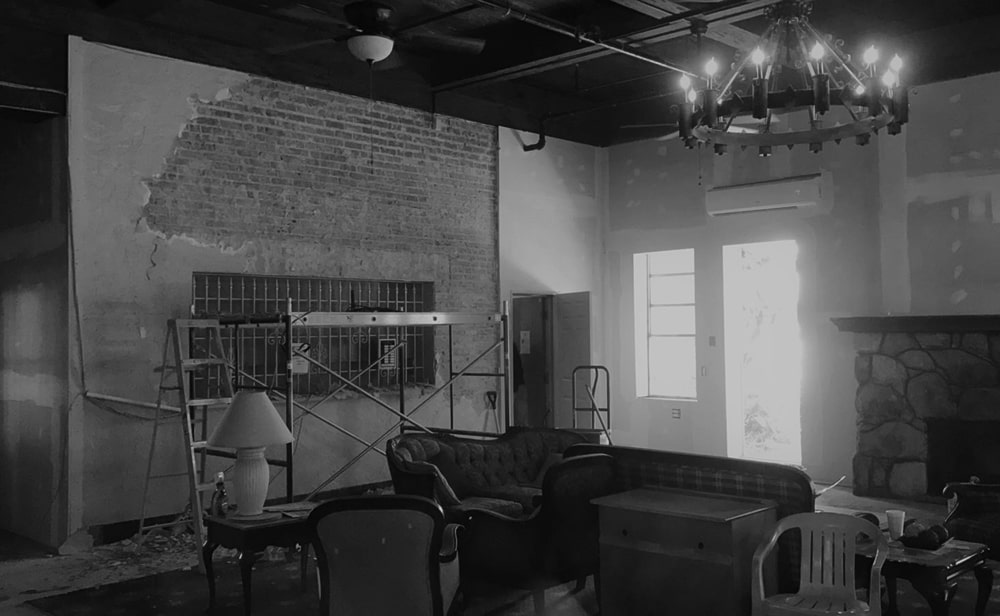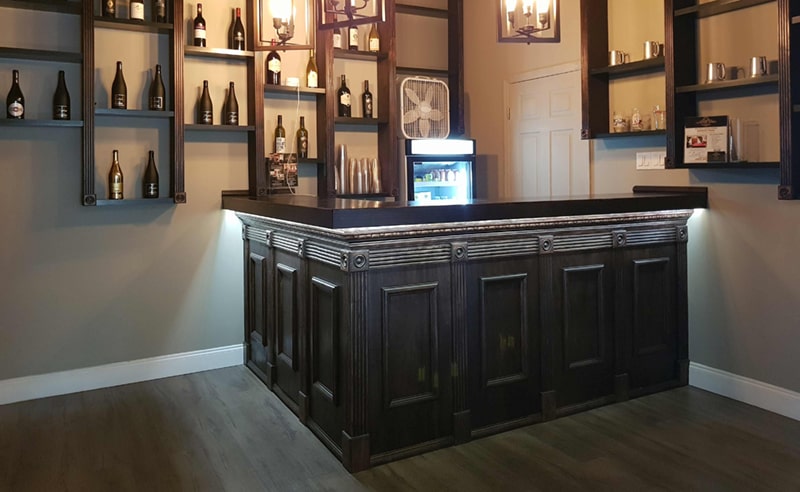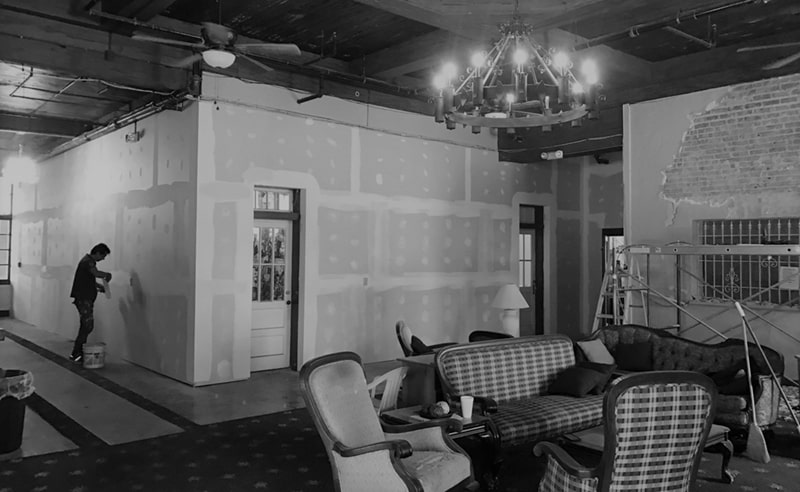HUNTER ARMS HOTEL
Hospitality
Florida, USA
The first phase of the project was the facade renovation. Works executed included painting and plastering and the addition of window shutters. The inner courtyard of the building was completely renovated by restoring the fountain and green areas and applying new paving.
While the interior fit-out works included gypsum wall linings, gypsum false ceilings, flooring works (wooden and tiling at wet areas), plastering and painting, stairs handrail remodeling and renovation of all wet areas including MEP works.
Areas renovated includes:
- The main lobby, Cocktail bar, Restaurant
- Shops, Hairsalon, SPA
- Public toilets and common areas in the ground level
- The first-floor level renovation works include: Guest rooms, Lobbies, and Corridor
Project Details
DATE
DECEMBER 2017 – APRIL 2018
CLIENT
ADMC International
PROJECT TYPE
CONTRACTOR
ADMC International












