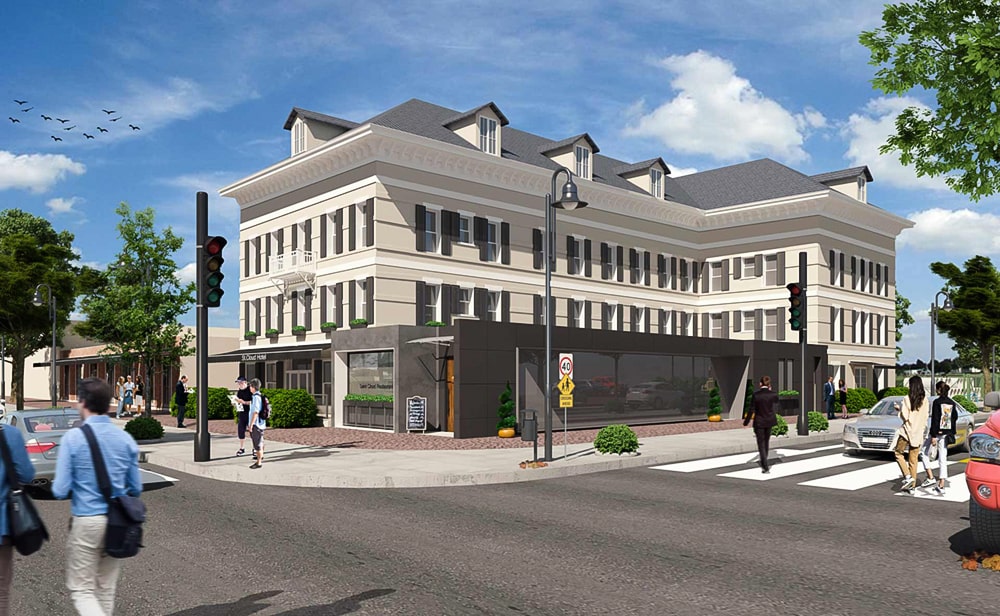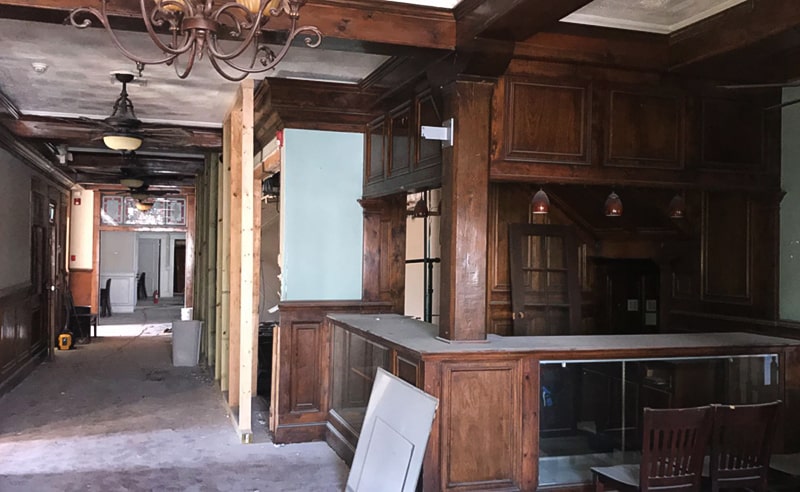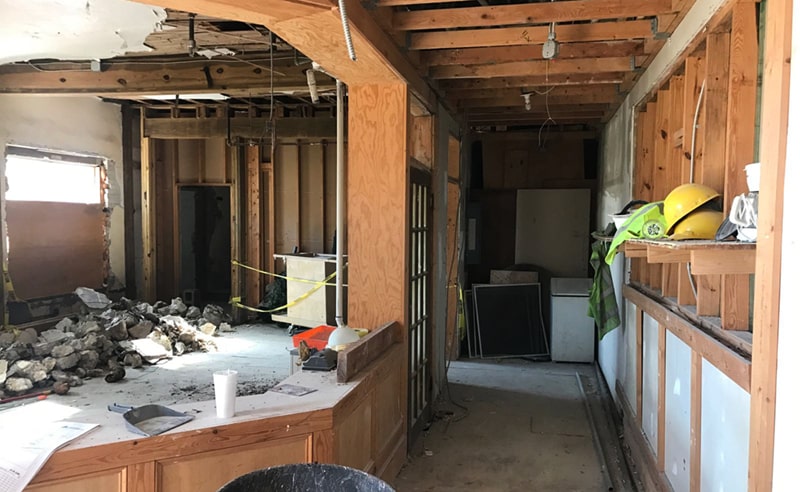ST CLOUD HOTEL
Hospitality
Florida, USA
The three-story historical building “St. Cloud hotel” is a landmark of downtown St. Cloud dating back to 1910. The building was redesigned to add a bar, a restaurant, A coffee shop, a gym and bedroom at the ground floor level, and 38 guest rooms and suites on the upper floors. The focus of this refurbishment project is to preserve and restore the original look of the Hotel and adding contemporary structures on the exterior.
The roof was redesigned by adding dormers on all sides, to provide light to the Under-roof rooms.
The main structural challenges were the reinforcement of the existing wooden structural elements, starting from the foundation and shoring, to the slab and beams, all the way to the new roof structure. A lift was added to meet the requirements of the code, in a concrete shaft.
Full fit-out and map in progress will include the complete demolitions and dismantling of existing structure and re-installation of the new system on structure. These will also be part of the construction package.
Project Details
DATE
MAY 2019 – ONGOING
CLIENT
St Cloud Hotel
PROJECT TYPE
CONTRACTOR
ADMC International












